Belfield Quay
SM32 - 16mm scale - 32mm gauge

Overview The Layout Trackwork Rollingstock Buildings Electrics
The Layout
The design was based on an old baseboard from a previous layout. The board was 1450 x 610mm and made of 50 x 25mm timbers topped with plywood. It offered an instant starting point and the track was designed for the length. A separate board was planned for both the fiddle yard and for a scenic back drop.
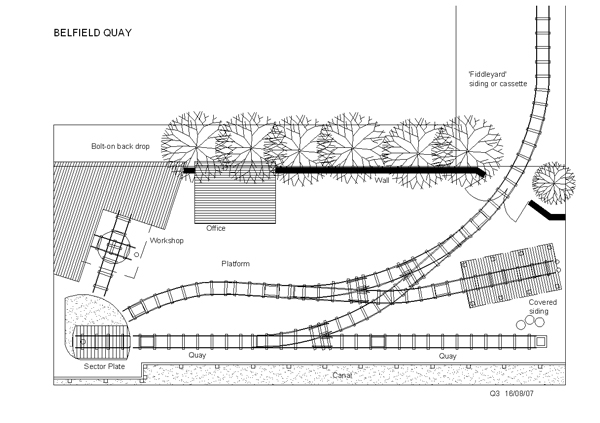
However, using the baseboard as a work bench for making track, it's length and construction started to bother me. It was too long and awkward to handle, had been made 25 years previously and had been painted gloss pink by my youngest brother. I decided to look into making a new board, even though it would mean remaking the points already made.
Some of the layouts on Carl's website were built on polystyrene bases, which appealed to me. Years before, I'd partly constructed a 4 foot diameter successor to the BHER. it was a balsa wood frame (thin spacer ribs) with thin card top and bottom, filled with injected foam. Space and other commitments caused the project to be shelved, but card and foam idea looked good again. The local DIY store yielded insulation boards, thin MDF for the top & bottom and thin softwood to face the edges with. 1220 x 610mm (4' x 2') fitted the bill and the layout was squeezed by 250mm (10").
At the same time, my friend Geoff, who, through his building of 'G Scale' pointwork inspired my return to modelling, put a doubt in my mind over the sector plate. He kept arguing that a turntable was more realistic and much more useful (you can turn things right around!). He was right, but could I lose such a key feature? Back to the CAD for a quick sketch ....

The shorter board meant tighter radius points and less room for some of the curves, but it felt comfortable. And the idea of the turntable was growing on me......
Rummaging in the garage, I came across a warped sheet of pinboard material (Tentest?) that was salvaged from work. It used to be used for layout tops a lot, but you hardly see it now. A tape quickly confirmed it was 1220mm long with enough width for all three boards. Another visit to the DIY store produced 69mm & 44mm x 18mm (ex 3" & 2" x 1") and it didn't take long to get the main board assembled.
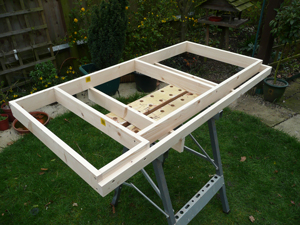
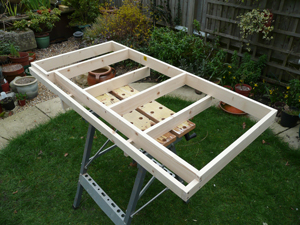
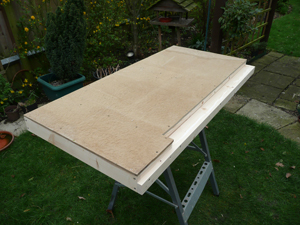
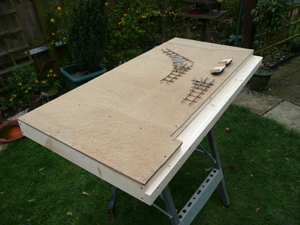
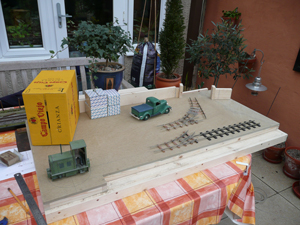
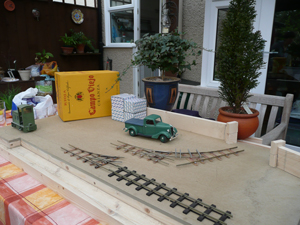
I just couldn't resist a mock-up of the layout just to check that what was in my mind actually worked. A few boxes, some wood, a couple of plants (approx the correct height), some track and stock. Yep, looks ok to me.
Well, everything was going along fine - a few stutters, but generally ok. Then out of the blue came "You are going to make it longer, aren't you?". I thought about it for a while and decided to investigate options. Now the track electrics were a thing of the past, extra bits at both ends were simply 'bolt-ons', so why not.
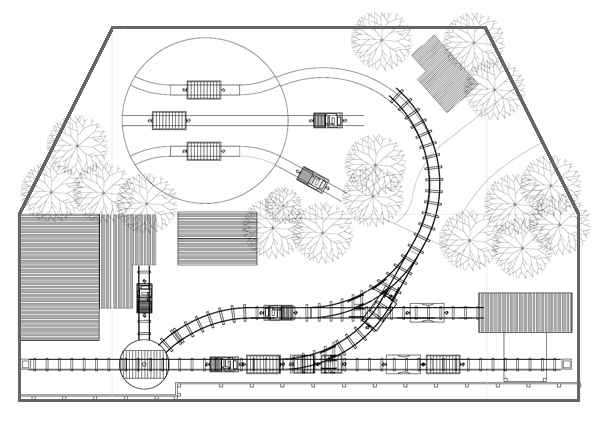
To be fair, there's a few 'upgrades' here. Firstly, there's a grander idea for a fiddle yard, with a rotating storage area. But front left and right are two extra 'lozenge' boards approx 300mm wide x 1200mm deep. They provide an extra length of headshunt over the turntable(?), a bit more waterfront siding and two extra buildings. Another idea being floated is to make the small siding off the turntable run right through the building and into the fiddle yard. The track has already gone in, just in case.
Overview The Layout Trackwork Rollingstock Buildings Electrics